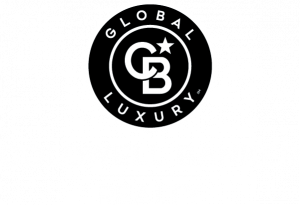


431 E Park Avenue Maple Shade, NJ 08052
NJBL2093174
$6,787(2024)
0.34 acres
Single-Family Home
1950
Split Level, Cape Cod
Maple Shade Township Public Schools
Burlington County
Listed By
BRIGHT IDX
Last checked Sep 1 2025 at 8:56 PM GMT+0000
- Full Bathrooms: 2
- Dishwasher
- Dryer
- Washer
- Refrigerator
- Walls/Ceilings: High
- Kitchen - Eat-In
- Oven/Range - Gas
- Walls/Ceilings: Dry Wall
- Walls/Ceilings: Vaulted Ceilings
- Carpet
- Bathroom - Tub Shower
- None Available
- Above Grade
- Below Grade
- Foundation: Block
- 90% Forced Air
- Central A/C
- Fully Finished
- Ceramic Tile
- Engineered Wood
- Frame
- Roof: Shingle
- Roof: Pitched
- Roof: Architectural Shingle
- Sewer: Public Sewer
- Fuel: Natural Gas
- 3
- 2,223 sqft


Description