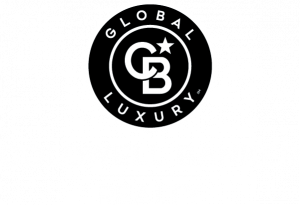


142 Fox Chase Drive Delran, NJ 08075
NJBL2090554
$10,579(2024)
Single-Family Home
1970
Colonial
Delran Township Public Schools
Burlington County
Listed By
BRIGHT IDX
Last checked Sep 1 2025 at 8:56 PM GMT+0000
- Full Bathrooms: 2
- Half Bathroom: 1
- Wood Floors
- Floor Plan - Traditional
- Dishwasher
- Disposal
- Microwave
- Washer
- Kitchen - Eat-In
- Upgraded Countertops
- Attic
- Dryer - Electric
- Cedar Closet(s)
- Primary Bath(s)
- Tenby Chase
- Above Grade
- Below Grade
- Foundation: Block
- Forced Air
- Central A/C
- Fully Finished
- Hardwood
- Laminated
- Carpet
- Ceramic Tile
- Frame
- Roof: Architectural Shingle
- Utilities: Cable Tv
- Sewer: Public Sewer
- Fuel: Natural Gas
- 2
- 2,120 sqft


Description